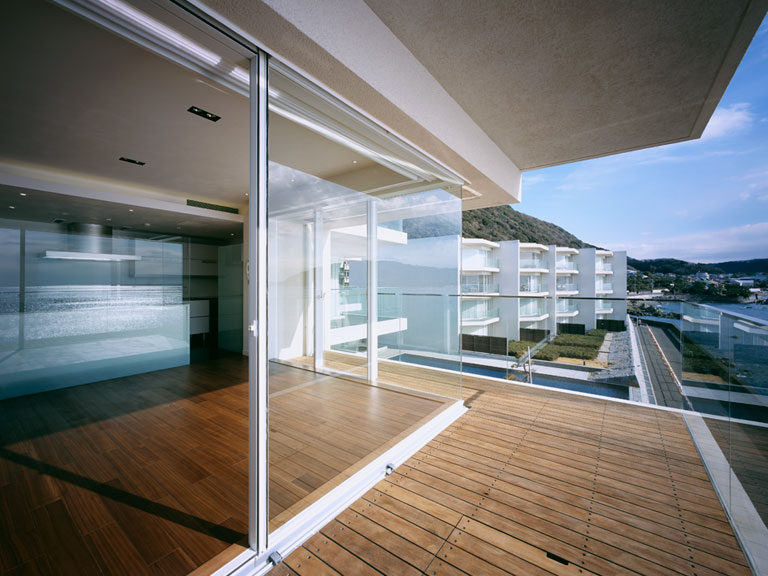コンドミニアム葉山の3、4階を占めるデュープレックスのこの住居は船のデッキのようなイメージでデザインされ、下階にはリビングとダイニング等のコミュナルスペース、上階には主寝室と素晴らしい眺望が得られる浴室のあるプライベートスペースとなっている。浴室はデッキに面して開放感に溢れたプランでバスタブはくり抜かれた無垢の大理石にアクリルの浴槽が落とし込まれている。 上下階を繋ぐ階段は精緻な木製階段で大型ヨットのブリッジの階段のメタファーである。
This duplex house occupied 3rd and 4th floor of the condominium was designed based on an idea of an ocean liner’s deck. Lower floor is a communal space consisted of a living and a dining space. Upper floor is a private space which has a master bed and a spectacular bathroom located behind of a wood deck. The spacious bathroom has a carved solid marble block with a dropped in acryl resin bath tub. The connecting staircase made of wood artisan work echoes a splendid staircase up to a bridge of luxurious yacht.
