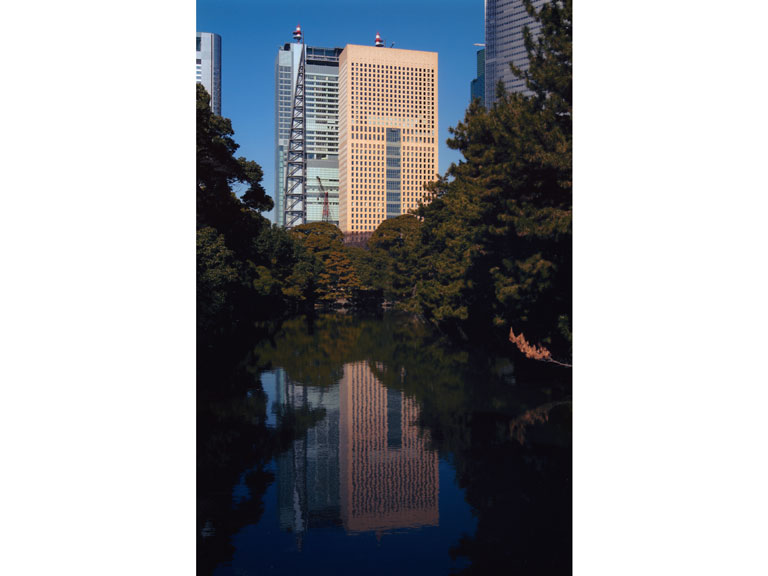汐留の再開発地に建つ38階のホテルとオフィス複合の超高層ビル。周囲の超高層ビルがガラスやメタルのカーテンウォールであるなかで、大型テラカッタ色のタイルの外壁表現や、超高層ビルでありながら2階で一組のオフィスガーデンとなる吹き抜けを備えているのが注目されている。大型タイルは22階まで下見板張りとされ、太陽の動きにつれてその影が移動し変化のある表情を造り出すことが意図された。
This is a 38 story skyscraper which is a complex of hotel and office located in the redevelopment area of Shiodome. Surrounded by glass and metal curtain walls, this building stands out with large terracotta tiles and a vertically stacked double- storied office garden. The ties are treated as siding panel producing the shadow which transforms into various expressions with the movement of the sun.
