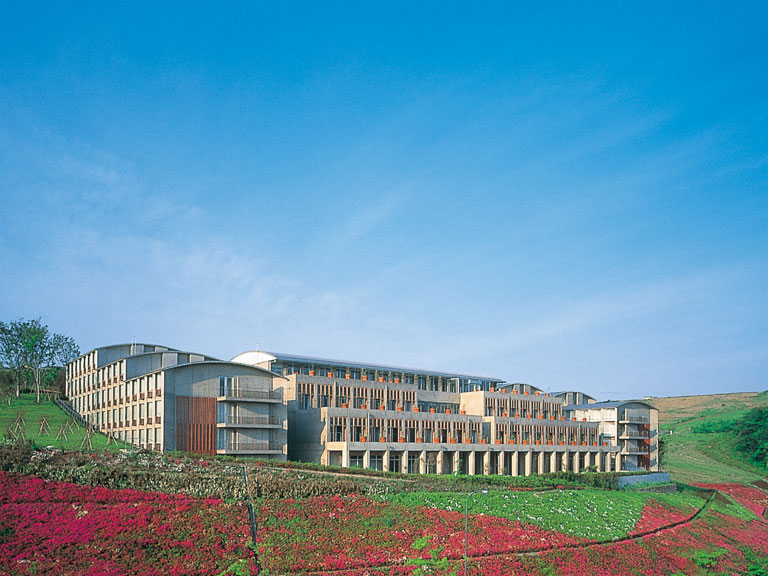相模湾を望む造成地の斜面に立地し、単なる企業研修所にとどまらずコーポレイトアーキテクチャーとして企業文化を表現することが求められた。その為アフォーダンスという知覚心理学の概念を導入してあらゆる空間情報を知覚情報として取り扱い、一貫した空間情報が与えらるようスペースデザインはもとよりテクスチャーや照明にも配慮したほか、サービスのプログラムまで見直した。例えば内外部に使われたチークやイぺ材は時間の経過を読み込み、施主が標榜するサクセスフル・エイジングを体現するためである。一方の竣工以来絶えることのないエントランスの蘭やカフェテリアのオープンキッチンはもてなしの心を伝えるためのものである。
グッドデザイン金賞(1998年)
建築業協会賞(1999年)
イタリア大理石建築賞(1999年)
日本建築士連合会奨励賞(2000年)
This architecture stands on a slope overlooking Sagami bay. It was designed to express not only its basic function as a training center, but also to reflect the corporate image of the company. This was accomplished by introducing a concept of "affordance" - one kind of knowledge of psychological perception. This method enables you to transform every information of space into the visual image. To maintain the consistency of space, the space design extended not only from the texture and lighting but as well as to the service program provided at the institute. For example, teak and ipe woods used in various places, change their expression in texture and color with passing time. This concept clearly manifests the company's slogan,"successful aging ".The well kept orchids in the entrance and the open kitchen in the cafeteria signify the warm hospitality of Shiseido.
Good Design Award Gold prize (1998)
Building Contractor Society Award (1999)
Marble Architecture Award (1999)
Promotion prize of Japanese architect union (2000)
