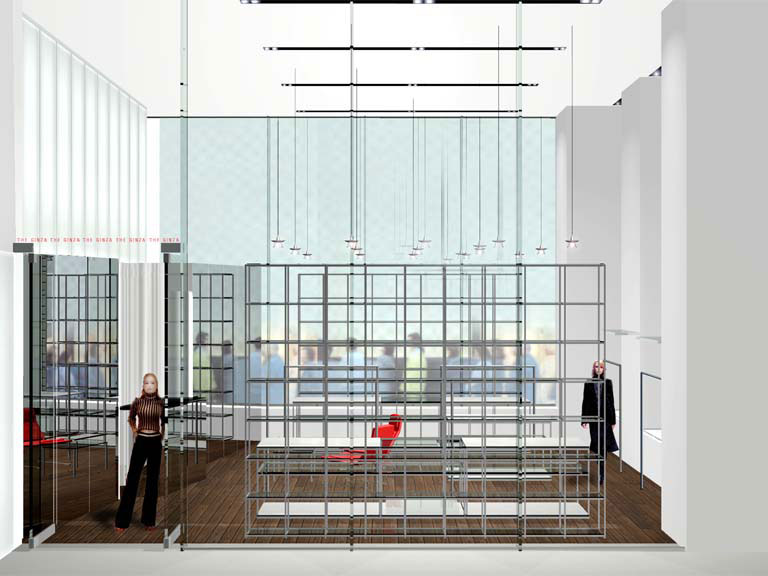超高層ビルの足下に入居する、ブティックのインテリア。 高い天井高と大きな窓開口のある空間に斜めにミラーを挿入することによりフィッティングルームやカウンター等のスペースを造り出すとともに、斜めに反射した映像が空間に運動性を与えることを意図した。
Interior of a boutique located on the ground floor of the high rise building. A mirror was installed diagonally in the space with high ceiling height and a large window, creating a fittingroom and counter space. At the same time, it was intended to create a movement deriving from its reflection.
