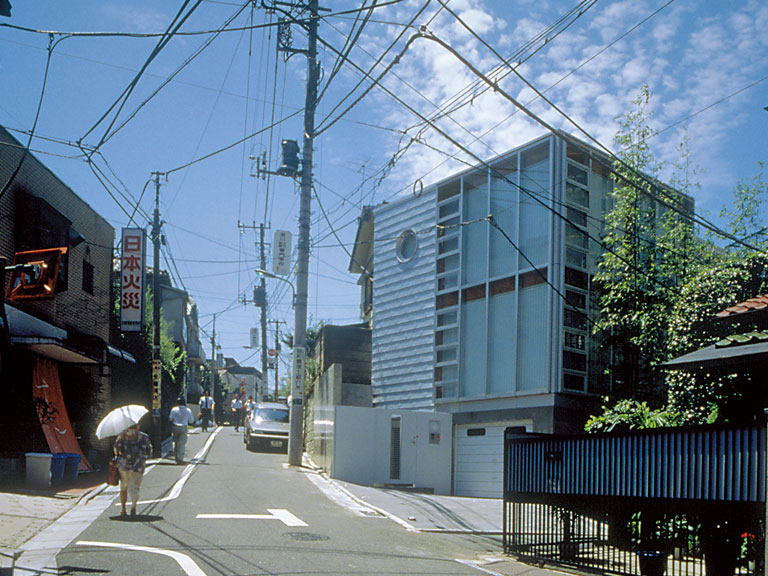変形で狭小な敷地に豊かな開放感をもたらすべく建てられた木造三階建ての住宅で、大断面の集成材による新たな木工法とそれを覆うビル用のアルミカーテンウォールが特徴である。この木工法は阪神大震災の木造家屋倒壊に見るような従来木工法に変わるものとして新たに発想されたもので、プレカットされた木をドリフトピンを使い組み立てるだけで堅牢な剛接合が可能となる。カーテンウォールはどのような外壁施工も可能であるが、ここでは複雑な形状のトップライトなどを容易に実現している。全体として木造であっても工業化を前提としたデザインでその簡潔な内外部表現が注目を集めた。
日本建築学会作品選奨(1998年)
This three-floor wooden house stands on limited land and was built with a new wood construction method and uses aluminum curtain wall which adds the spacious perception. This method was adopted rather than the conventional wood-working techniques, which were responsible for the destruction of wooden houses during the Hanshin Earthquake in Kobe. The combination of driftpins and aggregated manufactured wood easily constructs the rigid connection. The use of curtain walls enables any style of exterior works; here, the complicated skylight is realized without any effort. Although this is a whole wood construction, it is intended as an industrially pre-conditioned design.This simple expression of the interior and exterior has attracted great attention.
Architectural Design Commendation of The Architectural Institute of Japan (1998)
