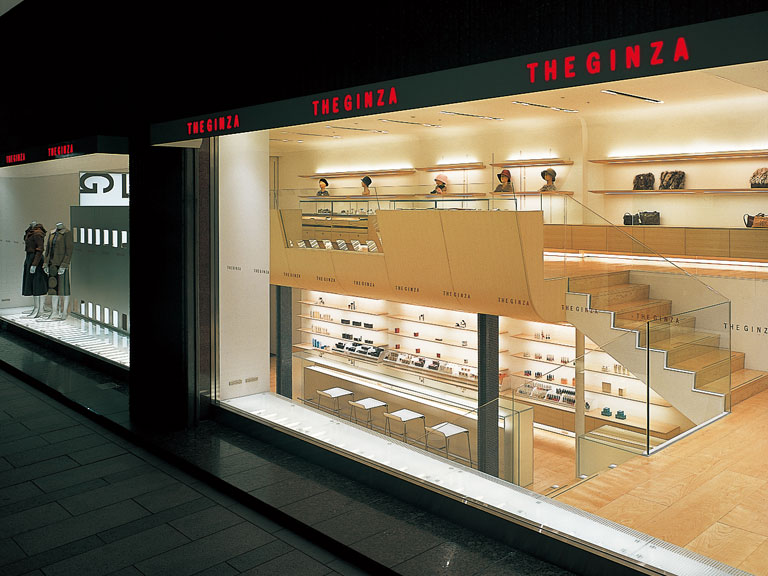時代遅れになったセレクトショップのリノベーションで一階外部の開口部周りの改修も含めてインテリアの全てを手がけた。 銀座中央通りの交差点に位置することから街路からの見え方に注目し、微妙な揺らぎを感じさせるような軸線を導入して建築が本来備えていた空間の流動性を極力生かすように努め、特に1階から中2階に至る空間をランドスケープと見立てて谷や丘など変化に富んだ風景が展開するようデザインした。
This is the renovation of a specialty boutique which had became slightly outdated. The renovation extended from the ground floor entrance and its surroundings to all the interior works. Special attention was given to its view when seen from the street since the building stands on the crossing of the main street of Ginza. The building introduced an axis meant to produce a subtle waver that maximized the flow of space the building had originally possessed. Particularly, the space between the ground floor to the mezzanine was designed to imply a landscape consisting of valleys and hills to produce a variety of scenery.
