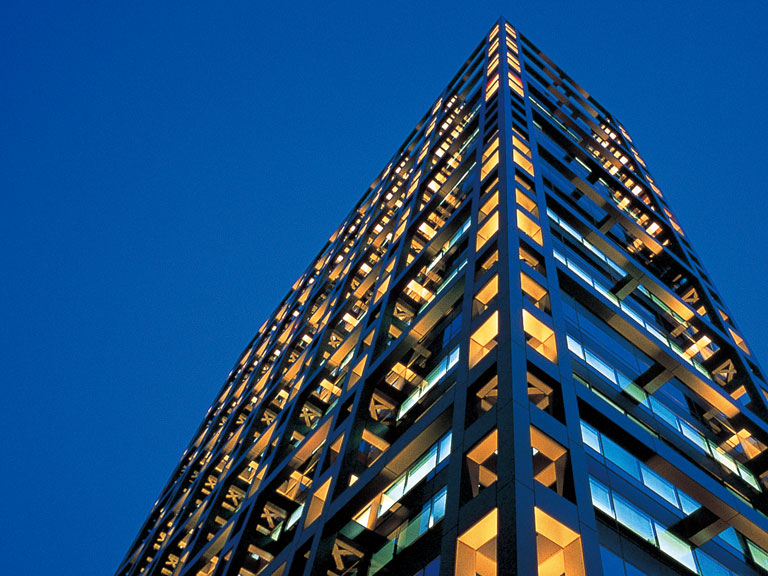大阪城公園に近い新たなビジネスセンターに計画された27階建ての保険会社の第二本社ビルは、立地や施主から鑑みて日本の建築の伝統や文化を少なからず反映するものでありたいと考え、我が国の大規模木造建築の明快な構造表現を超高層の構造デザインに持ち込むとともに、日本建築に特有な抽象性を意図した。大スパンを可能とするため4本の組柱とさらには外部の飛梁からなる架構をデザインして、これらが織りなす格子の抽象表現を高めるため濃灰色の厚板アルミ板のクラッディングを採用した。自然光のもとで立体格子が造り出す明暗模様はハーフミラーのガラスに反射して複雑なパターンを造り出している。格子構造ならではの12mの高さを持つ開放的なロビーにはフランク・ステラのアートワークが飾られて話題となった。
建築業協会賞(1992年)
軽金属協会賞(1992年)
大阪都市景観建築賞(1993年)
The building was planned at a Osaka Business Park nearby Osaka Castle.This 27 storied building was built as a second headquarter building of an insurance company. The concept of this building is to echo the abstractionism of the traditional Japanese architecture represented in large scale wooden building structures. The use of four sets of dark gray aluminum columns and beams enabled the wide span which creates the abstract grid pattern. The natural sunlight creates an unexpected shadow together with the reflection of the half mirror glass. This grid structural system made the 12m high lobby loung possible.There Frank Stella artwork is admired by the public.
Building Contractor Society Design Award (1992)
12th Japan Light Metal Assoc. Design Award (1992)
Osaka City Landscape Design Award (1993)
